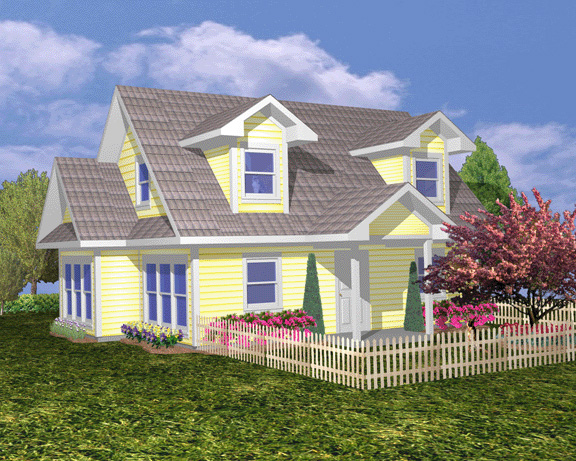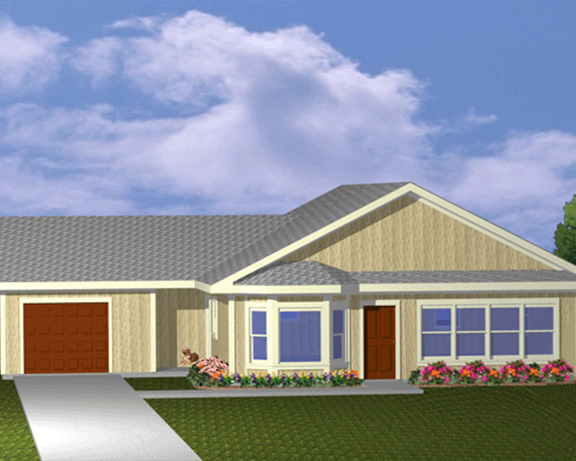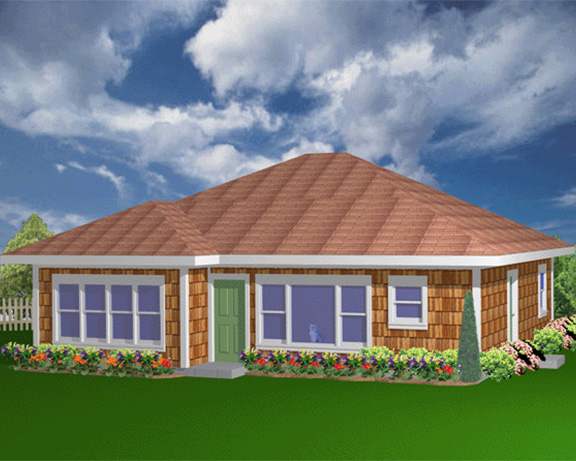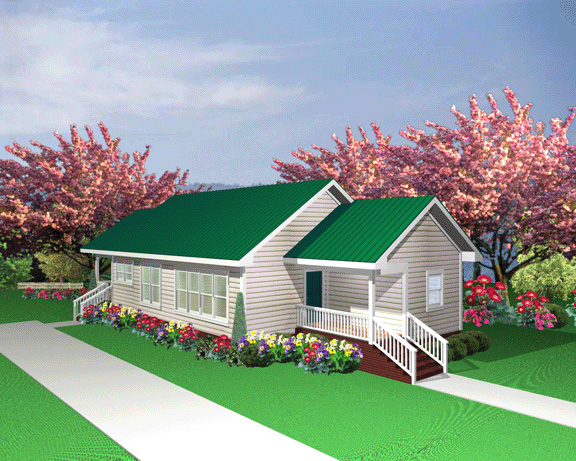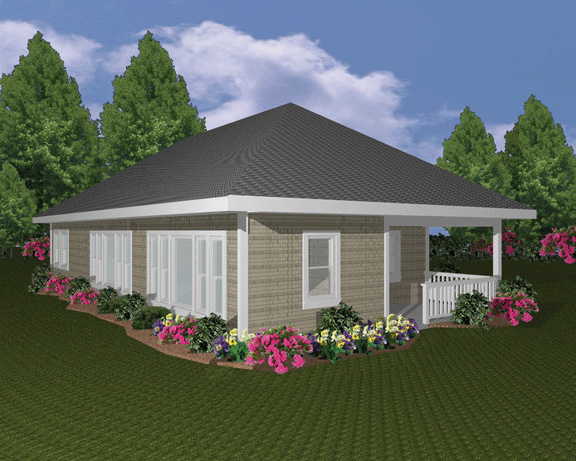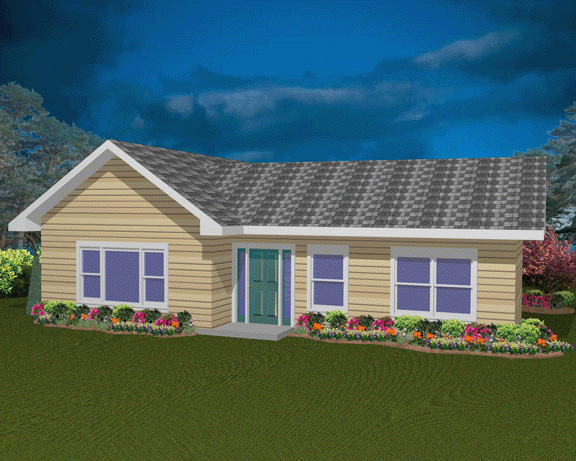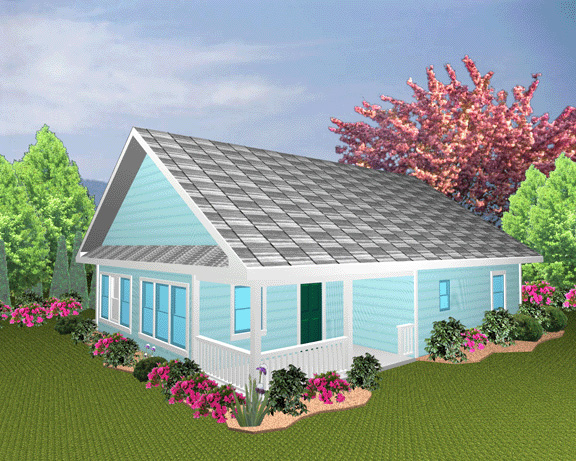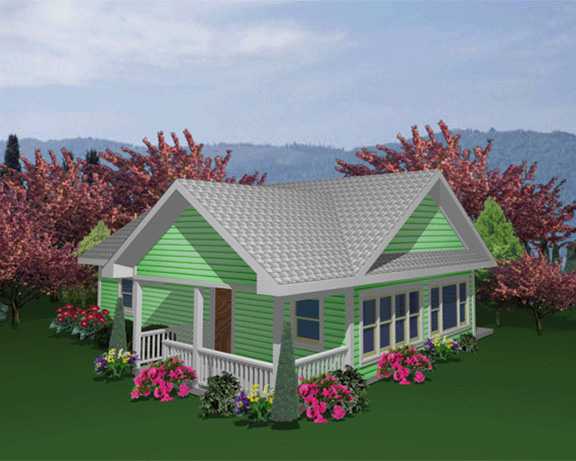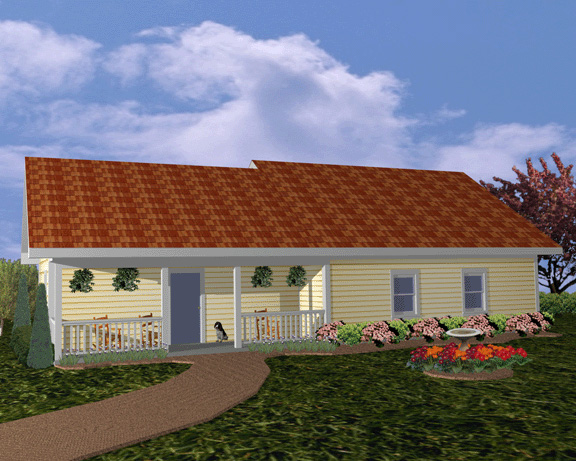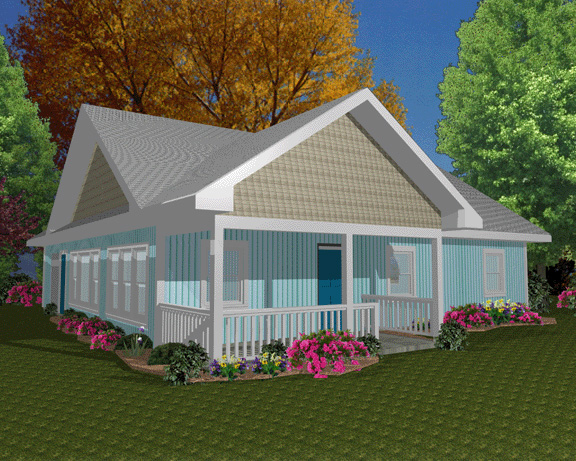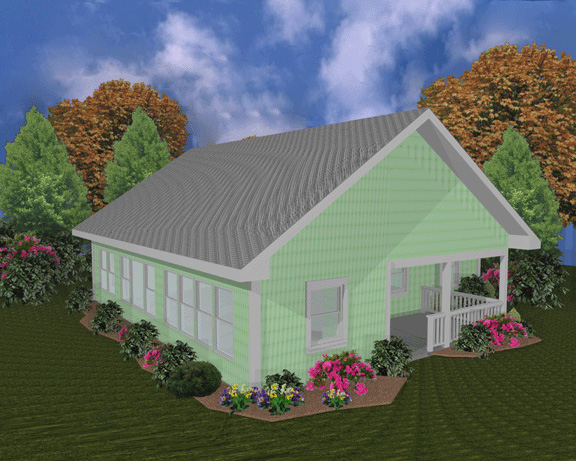Affordable Passive Solar Planbook
The Affordable Passive Solar Planbook for North Carolina describes the basic fundamentals and components of passive solar design. A collection of passive solar floor plans suited for virtually any location are also included in this book. In addition to passive solar design elements, the plans contain a variety of energy efficient details. They are intended to be affordable homes, and many have less than 1,300 square feet of floor area. Note: These plans were developed in 2005 and the tax credits and checklists shown may be outdated, but the plans and guidelines remain current.
Passive Solar Home Plans
View the entire planbook (PDF), or download detailed plans below. To open .dwg files, you will need a viewer. You can download a free one from AutoDesk.
