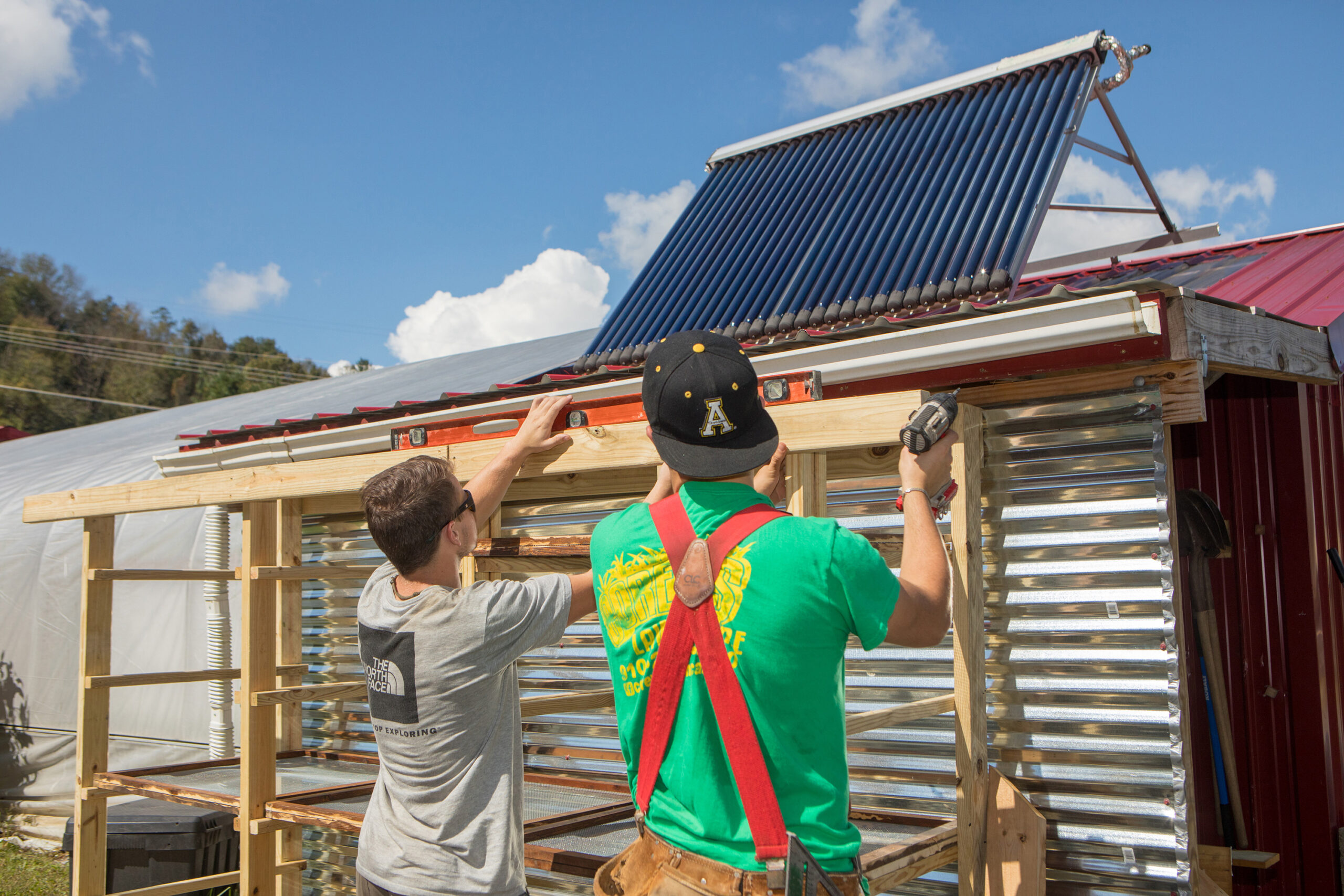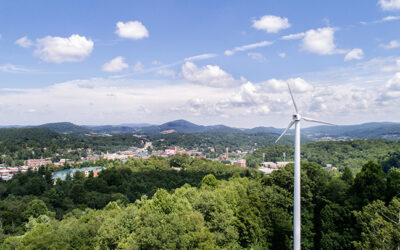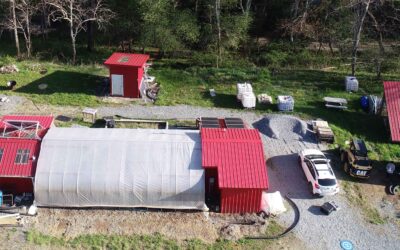Research
The Appalachian Energy Center (AEC) supports the research enterprise at Appalachian State University by:
- Supporting – We provide seed funding, dedicated post-award grant management services, and research development support.
- Connecting – The AEC can help you find and build relationships with collaborators and partners, internal and external to the University.
- Leading – We facilitate engaged learning opportunities through our Energy Extension Program and can lead larger, more complex proposals.
Projects
Collaborate with us
We are interested in exploring applied research, public service and/or education projects that benefit App State students, the state of North Carolina and the region. If your interests align well with existing work areas and teams, please contact the team lead if listed before completing this form. App State faculty and staff may use this form to request a research development consultation.

Sponsorship
The Appalachian Energy Center can sometimes grant small amounts to support unexpected costs or to sponsor an event or activity with mutual benefit. This opportunity is open only to App State faculty, staff and students. Use this form for requests of $500 or less. For larger requests, please watch for our next cycle of internal grants.



